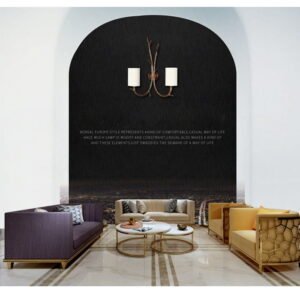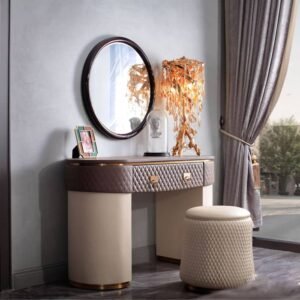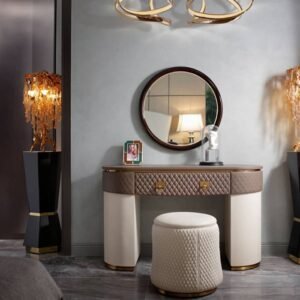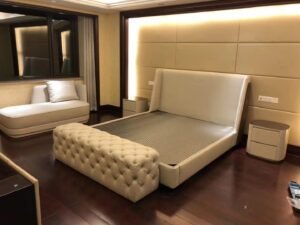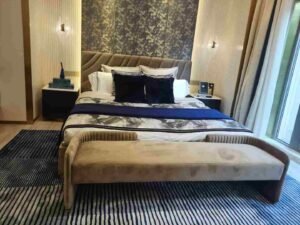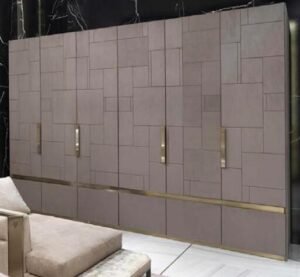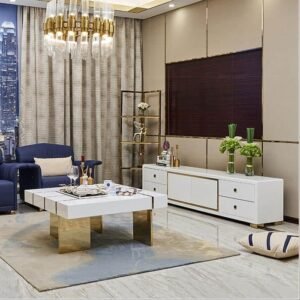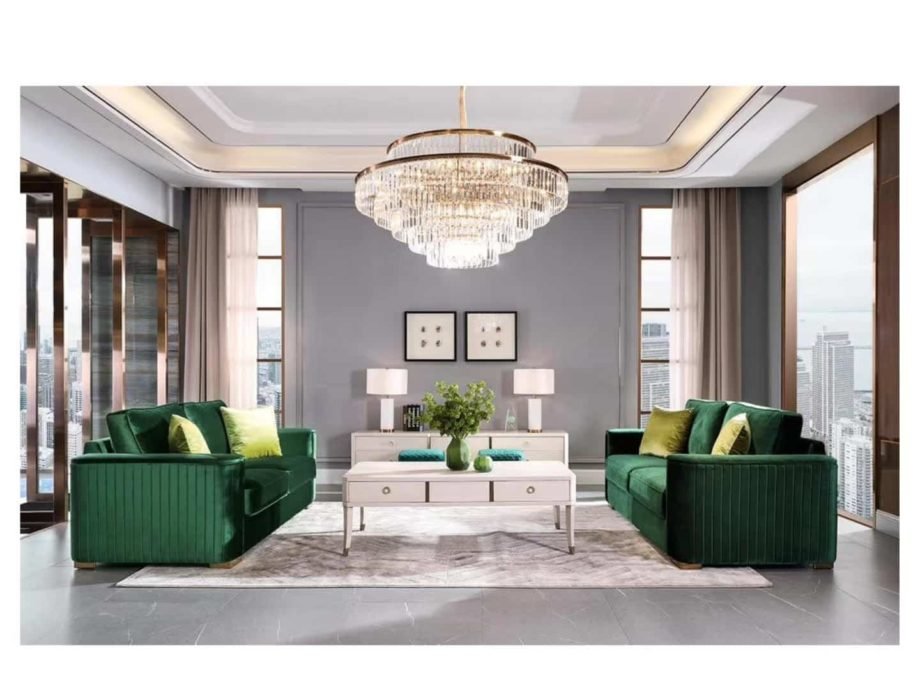Whether you are a new house or a second-hand house, fine decoration or rough house, you have to go through the hurdle of buying furniture. A good piece of furniture will accompany the family for more than ten years, or even longer. This is why more and more Families will choose custom furniture, because it has a high degree of freedom in design, better space utilization, and rich space functions make the home more comfortable!
Any experience with custom furniture? Today, Xiaoou summarizes and organizes 88 experience stickers for furniture customization in the order of space movement. The most comprehensive strategy in history will help you get the whole house in one go!
Entrance furniture
1. Console cabinets are not isolated, and should be consistent with the overall space design style. If you need to save space, it will be better to do the overall sense of space of the cabinet at the wall embedded.
2. Leave half of the bottom of the porch shoe cabinet empty, leave 15-20CM empty, put the shoes that are often changed here, and the other half can also be used as a shoe-changing stool, generally at a height of about 38CM.
3. You can leave a space in the middle of the entrance cabinet to put keys, change, toilet paper, commonly used items, etc.
4. Generally speaking, the inner depth of the shoe cabinet is the best at 400mm, and the height is determined according to the height of different types of shoes. Generally, casual shoes are 150-180mm, and high-heeled shoes are between 200-230mm.
5. There is also a special tip. It is also a good choice to store socks in the porch, which is more in line with the use of moving lines.
Custom kitchen furniture
6. As a rule, we think that we should decorate first and then buy furniture, but the design of the kitchen will involve water pipes, wires, sockets, gas pipe interfaces, vents for hoods, and even floor drains, etc. When decorating a new house, it can actually be Custom cabinets, the designer will come to the door to measure, mainly to measure the overall layout of the kitchen. After the design sketch is completed, the location of the water and electricity in the kitchen can be done according to the design drawing, followed by the water and electricity construction, tiling and ceiling work of the kitchen. After all these are completed, the designer will come to the door again to measure and complete the design drawing.
7. Taking the kitchen space of about 5 square meters as an example, the U-shaped design has the highest utilization rate.
8. Kitchen appliances, refrigerators, ovens, induction cookers, gas stoves, etc., in order not to make the kitchen look too messy, it is a good choice to embed cabinets.
9. The essence of kitchen design is to design the kitchen layout to arrange the most suitable moving lines according to the size of the cabinet space. The moving line refers to the order of cooking: take, wash, cut, fry, and serve. The smoother the moving line, the more comfortable the kitchen.
10. A small light can be placed where the vegetables are cut.
11. The height design mainly involves ergonomics, including the height of the countertop, the height of the hanging cabinet and so on. The height of the countertop is generally 80cm. If it is customized, the height of the person who cooks should be considered. Height/2+10cm, for example, the height of 165cm is suitable for the table height: 82.5+5=87.5, and the ideal height is 90cm.
12. The height of the cooking table can be reduced by 5cm. The operating height of cooking is different from that of washing vegetables and dishes. If the design is more detailed, the two can use countertops of different heights, which are called high and low countertops.
13. Follow the storage principle of “light on the top, heavy on the bottom, and commonly used in the middle”. Commonly used items should be within reach, light items (seasonings, dry food) should be placed on top, heavy items (large pots, rice grains) should be placed on top. ) down.
14. Store on the wall, make full use of the wall space, and store knives, shovels, small tools, tableware, sanitary ware, condiments, tablecloths, decorations, etc., which can greatly liberate the countertop.
15. Various partitions should be provided in the drawer. According to the size of the storage objects, choose suitable partitions and divide the space reasonably, so that the drawer interface is concise and clear, and it is more convenient to take things.
16. The pull basket is the most common form of storage cabinets. Because the pull basket has a wide range of specifications and styles, even the most tricky space cannot fail it.
17. The corner position is often considered to be a “dead corner”, but as long as you spend some thoughtful design, the dead corner can also be revitalized, and the storage capacity is still considerable. The internal structure of the corner cabinet can be made into a trolley, a pull basket and a shelf.
Custom living room furniture
18. To make the living room look bigger, there are two secrets: try to buy small furniture that can be moved, and try to make furniture that is fixed and stored as large as possible.
19. Install as many power plugs as possible in the living room, and power track sockets are safer.
20. The living room ceiling designer can design according to the height of the interior space. The living room with a lower indoor height should not be suspended from the ceiling, and the living room with a higher spatial height can be suspended with a second-level roof and a third-level roof according to the specific situation.
21. Incorporating the balcony into the living room space can increase the length of the living room furniture and increase the practicality and generosity of the living room.
22. Use the wall space to create a background wall cabinet, which is the best choice for space utilization.
23. For custom cabinets in the living room, it is best not to have too much open space. Try to install 80% of the cabinets with doors, as long as 20% of the open space is reserved.
24. The handleless design will reduce the pressure of the large cabinet on the space.
25. The distance between the sofa and the coffee table: at least 300mm or more, of course, if you can leave more than 400mm, you can relax your feet happily.
26. The distance between the coffee table and the TV cabinet: at least 500mm or more, so that it is convenient to operate various audio-visual equipment in the TV cabinet.
27. The distance between the sofa and the TV: at least 1300mm, it is recommended to be above 1700mm, too close will affect the line of sight.
Custom restaurant furniture
28. The restaurant should be as close to the kitchen as possible, in line with the use of moving lines.
29. The dining room and the living room are generally designed in one piece, and the color matching of the dining room furniture is accompanied by the living room.
30. Small-sized restaurants can also choose decks, which generally save space than chairs and give people a neat and beautiful visual experience.
31. When installing lights, consider the placement of the dining table, otherwise the lights will not be in the center of the dining table.
32. The choice of lighting in the restaurant is also very particular. Warm colors can better enhance the dining atmosphere. The color temperature is about 2700K~3500K.
33. If you have enough space, be sure to customize the sideboard of the whole wall, and you will know it is a wise choice after living for a long time.
34. The sideboard can also be an extension of the cabinet, with a built-in oven steamer, and a coffee machine and rice cooker, which can be used as a western kitchen.
35. Custom partitions or perforated boards on the wall can also play the role of storage and storage.
36. If you want to occupy a small area, choose a square table, and choose a round table for a large number of people.
37. The best meal size is 760mm, which is the active area between the two elbows. The size of the dining table can be selected according to the number of family members.
38. The height of the dining chair is generally about 410mm, and the height of the backrest is 400~500mm.
Custom master bedroom furniture
39. Make good use of the bay window to customize the bay window cabinet, which can help expand the bedroom.
40. The two sides and top of the bed head can also be customized with integrated design, and storage, storage and decoration can be easily done.
41. The space under the bed can store seasonal clothes.
42. The wardrobe is the focus of the bedroom. It is customized to the top wardrobe, with large capacity and easy to clean.
43. The wardrobe should be carefully stored. The area for hanging clothes should be distinguished by length. The drawers or partitions can be matched under the short clothes area.
44. The lattice does not need to be too high. Generally, it is easy to be disturbed by stacking more than 5 pieces of clothes.
45. The trouser rack is also a very practical accessory, which can keep the trousers straight and easy to rummage.
46. It is more convenient and hygienic to store socks, underwear and other small items with a grid.
47. Light strips can be added inside the wardrobe.
48. The inner part of the wardrobe is divided for men and women, which is convenient for taking clothes.
49. Make more clothes hanging areas, try to hang the clothes that are often worn, and stack the clothes that are not often worn.
50. Install and store a full-length mirror behind the cabinet door, which does not take up space and is convenient.
51. If the bedroom space is large enough, you can choose the swing door design, if it is small, you can choose the sliding door design, which saves more space.
52. The depth of the swing door wardrobe is generally 550mm, and the depth of the sliding door is generally 600mm.
53. It is recommended to choose a formaldehyde-free “love core board” with a higher environmental protection level for the board of the wardrobe to ensure the health of the home.
Custom Home office furniture /Tatami
54. The choice of bookcases should be in line with the actual situation of the home, custom-made, and do not buy finished bookcases.
55. The bookcase can be used as a movable partition, and the height of the bookcase can be adjusted according to the size of the book.
56. The depth of the bookcase is generally 30cm, which is too deep to waste space.
57. Bookcases can be more open grids, glass door panels, display racks, etc., which are conducive to classified display and storage.
58. Refuse open bookcases to avoid dust accumulation.
59. The orientation of the desk should consider the position of the light in the room, generally it is a side shot, do not face away or face it, it is easy to dazzle and computer reflection.
60. The design of tatami + bookcase + connecting bay window can make the space more multifunctional.
61. The design of tatami is to raise the ground. If the floor height of the house is lower than 2.6 meters, it is better not to make tatami, which will make the space very depressing.
62. It is best to reserve ventilation holes for tatami, which can remove moisture and keep the bed dry to prevent insects and molds. The general tatami air vents are all at the bottom of the bed, and the location is not limited.
63. The surface plate of the tatami floor can be made of solid wood or composite floor, but remember that the floor should also be treated with moisture-proof and insect-proof, and the original waterproof layer should not be damaged.
64. Pay attention to the design height of the tatami floor. The height of the lift table is generally between 150mm and 200mm without the design of the lift table. The height of the design lift table is based on the height you want to set.
Custom bathroom furniture
65. Before laying floor tiles in the bathroom, do a closed water test for at least 24 hours to check whether there is water leakage. This step is indispensable. When laying floor tiles, ensure that the brick surface has a drainage slope of about 1°, and the slope should face the floor drain to ensure smooth drainage.
66. The bottom of the bathroom door cover should be brushed for waterproofing.
67. Be sure to separate wet and dry! It can be used by at least two people at the same time, and people will not fall due to slippery ground.
68. The bathroom is humid all the year round, and the ground is easy to get wet. It is best to choose a hanging bathroom cabinet, the bottom of which is suspended and does not touch the ground, so as to reduce the intrusion of water flow and prolong the service life.
69. When choosing a bathroom cabinet, choose a custom mirror cabinet, which can not only be used as a mirror, but also provide storage space. Toiletries such as toothpaste and toothbrushes can be included.
70. Countertop basins are rich in shapes and styles, and are simple and convenient to install and maintain, but there may be dead spots in hygiene. The under-counter basin is simple in shape, easy to clean and take care of. Generally, small units choose one-piece basin or under-counter basin.
71. Choose the drawer type for the washbasin cabinet. With a gentle pull, you can see all the items inside, and you can find the items at a glance without squatting.
72. The bathroom uses multiple lamps. The main lamp is matched with other scattered light sources. Other lights can be installed against the wall or embedded in the bathroom cabinet.
73. To supplement the light in front of the mirror, choose a light with a color rendering index of not less than 80, which is close to natural light, and the makeup is more natural.
74. Add light strips around the bathroom mirror, which can make up for the lack of light in the small bathroom and illuminate the face more clearly.
75. Before choosing a toilet, you must first understand the pit spacing reserved for your own bathroom, otherwise you will not be able to install it in the end.
76. Choose low-lead brass for the faucet to prevent bacteria from growing inside the faucet. Generally, high-quality faucets are made of 59 copper.
77. The function of smart toilet is becoming more and more popular, and functions such as seat heating and automatic flushing are comfortable.
78. Putting the washing machine in the bathroom is not only exclusive to large apartments. The bathroom of 4-7 square meters can also accommodate the next washing machine. If the bathroom space is small, it is best to combine the washing machine cabinet with the washbasin cabinet. The large countertop above the washing machine cabinet can not only place laundry supplies, but also share the storage of toiletries.
79. The pentagonal cabinet is the best expansion weapon for small square spaces. Customize the pentagonal cabinet, make full use of the two walls + corner space, the middle of the pentagonal cabinet is the basin cabinet, the right side is the beauty cabinet, the left side is the toilet side cabinet, one cabinet can be used for 3.
80. If the bathroom space is large enough, and there is a need for use, you can consider customizing double basins.
Custom balcony furniture
81. The washing machine is most afraid of the sun and rain when placed on the balcony. The customized balcony cabinet can protect the washing machine, and can also turn the balcony into a multi-functional space to meet the needs of laundry, cleaning, drying and storage.
82. The socket of the laundry cabinet should also be set under the sink with a waterproof cover. Two more sockets can be added above the cabinet as spares.
83. Before customizing the balcony cabinet, you must reserve the location of the washing machine, and determine in advance whether to buy a drum or a turbine. Generally, it is recommended to leave a washbasin next to the washing machine.
84. When installing a sink or built-in washing machine, a good drainage design should be done to avoid the phenomenon of water accumulation and water leakage on the balcony.
85. The balcony cabinet sink is equipped with a pull-out faucet, and the water outlet height and direction can be flexibly controlled, making it easier to wash clothes by hand here.
86. The wall cabinet part adopts a combination of closed cabinets and open storage racks to meet different storage needs. The head space is too high, it is inconvenient to take items, and it is suitable for placing items that are used infrequently.
87. There is a storage cabinet with a swing door under the sink, and the wide space can meet the storage needs of large items such as paper towels and laundry detergent.
88. Compared with other spaces such as kitchen and living room, balconies are more inclusive and can be shaped more. If there are two balconies at home, consider transforming one as a study, garden, gym and other entertainment and leisure spaces.












